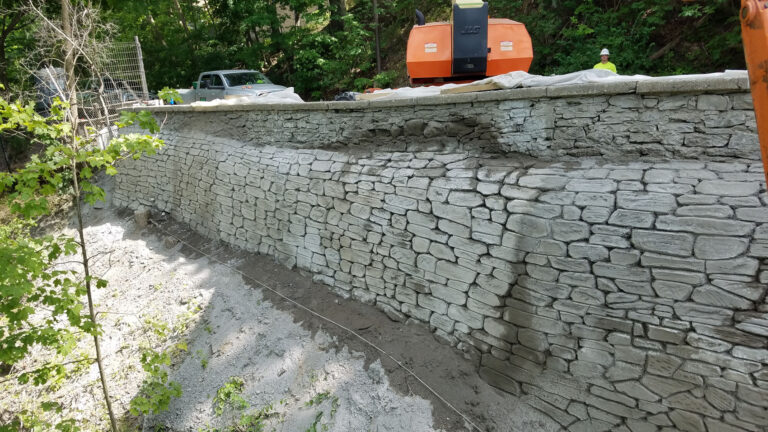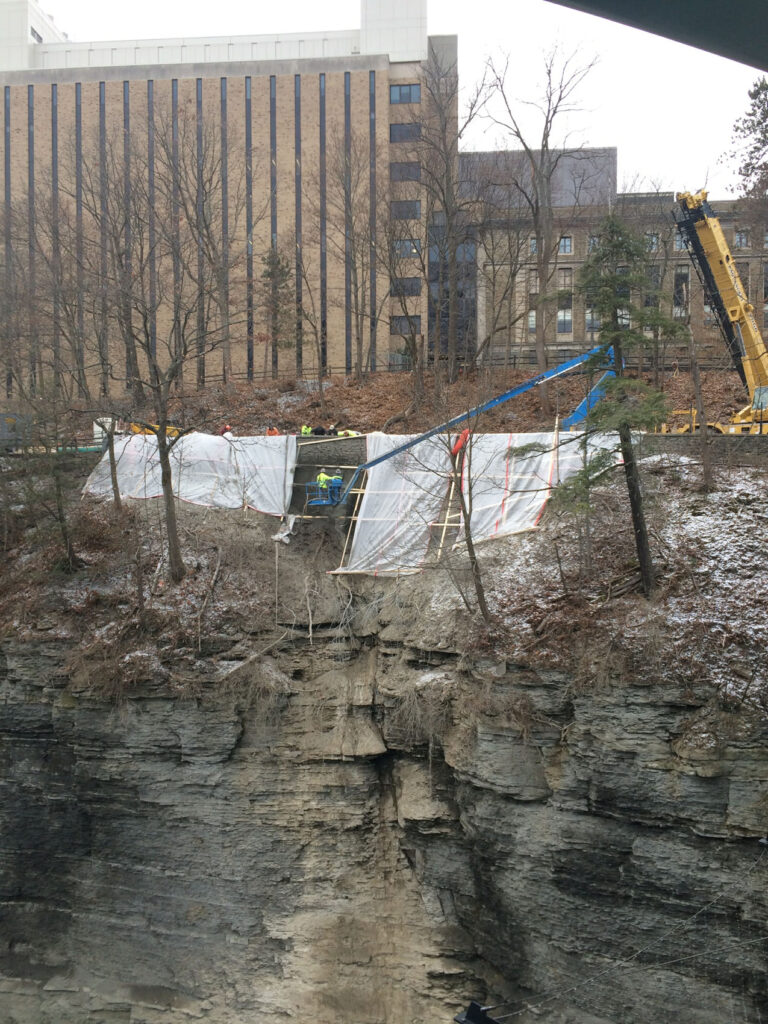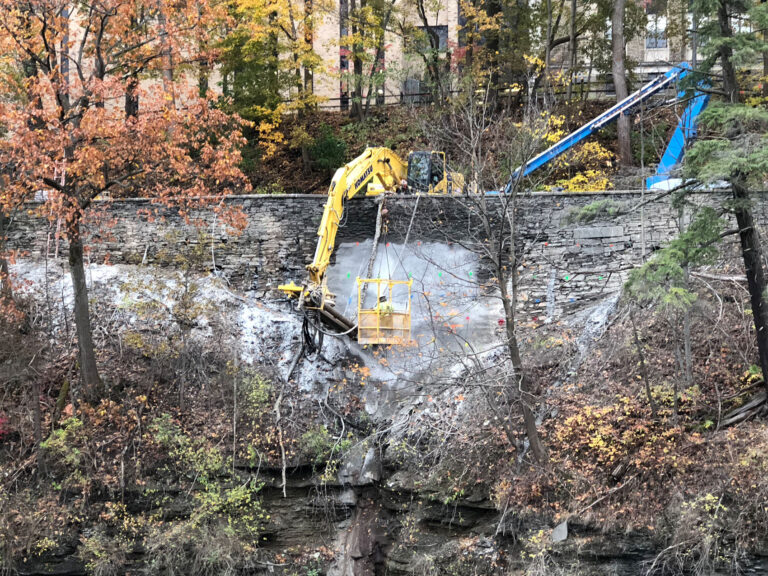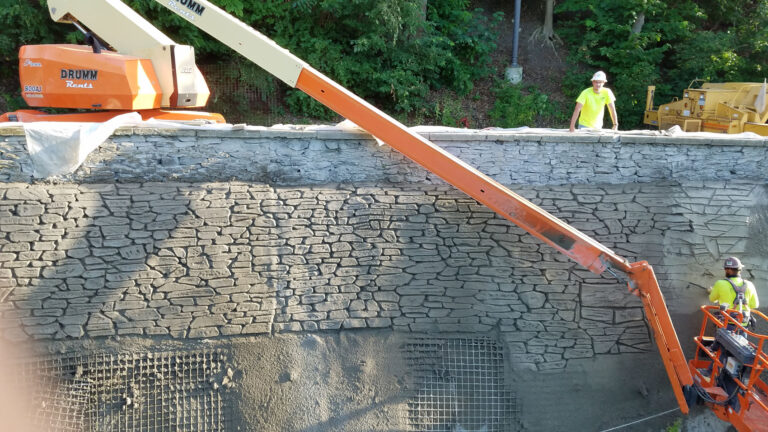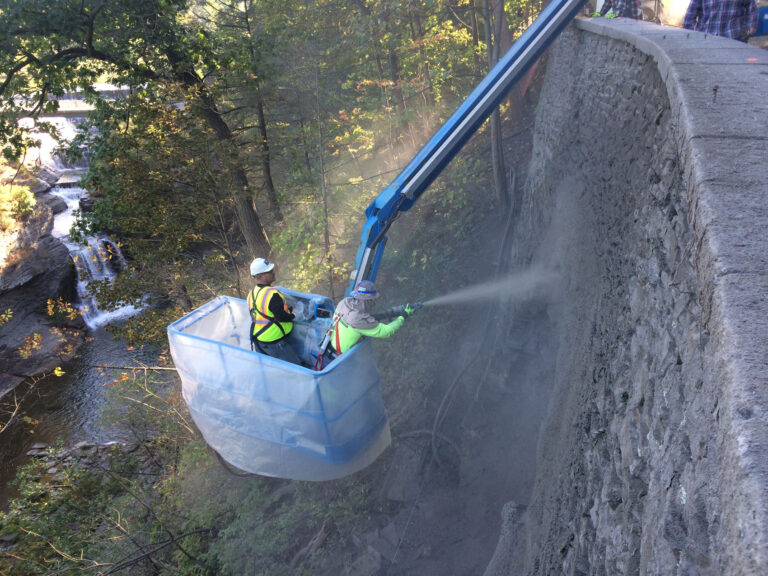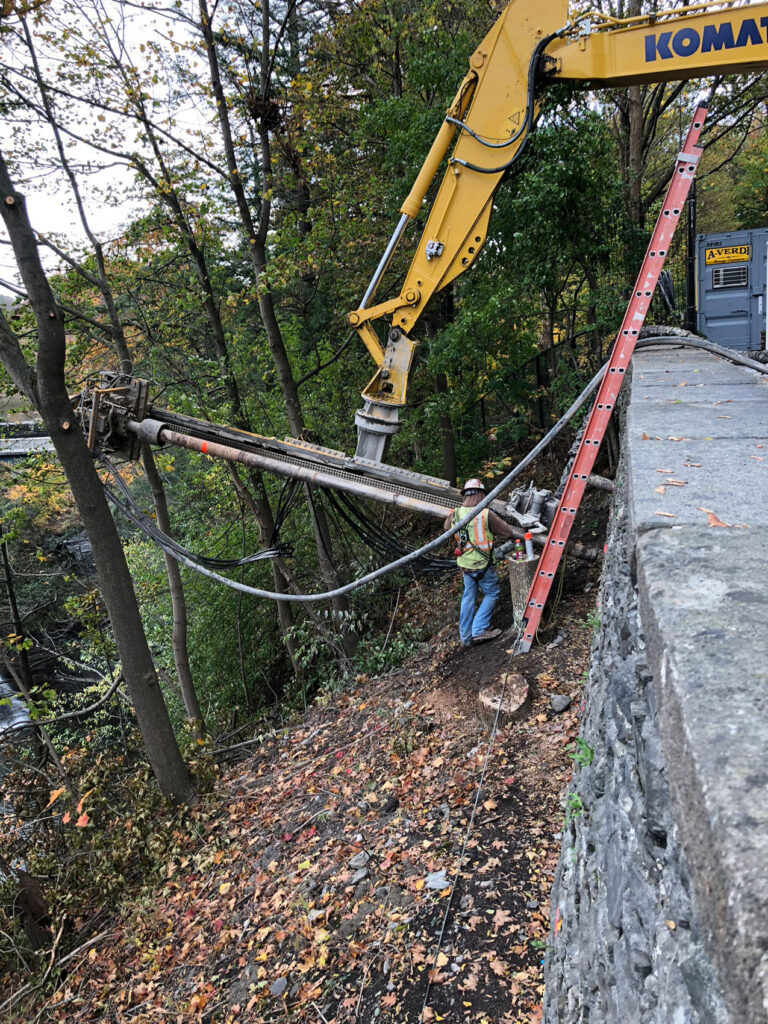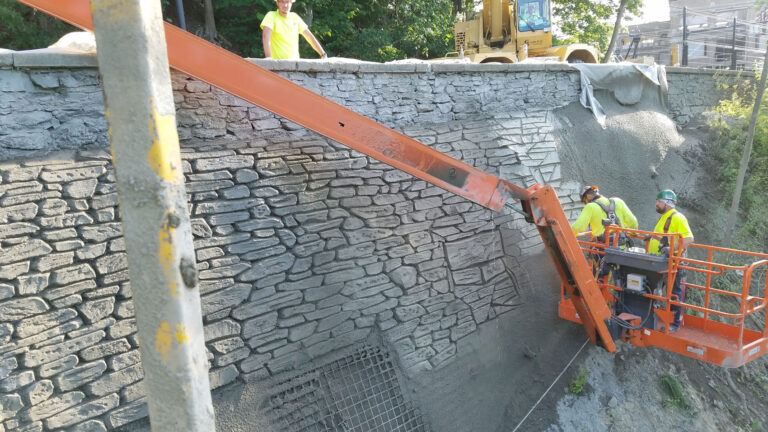Project At-a-Glance
- Mitigation of hazardous rock slope collapse
- Slope stability design in challenging location within the scenic area
- Brierley-designed soil nail wall combined with sculpted shotcrete to blend with existing stone walls
Project Narrative
Located in the heart of the Fingerlakes Region of Upstate New York, Ithaca is the home to scenic gorges and waterways as well as Ithaca College and Cornell University. Fall Creek Gorge and Triphammer Falls, a 55-ft cascading waterfall, pass through the center of the Cornell University campus. Forest Home Drive is located along the top of the gorge and is supported in places by a retaining wall. Near the base of the tallest section of the retaining wall, an approximately 14-ft high section of the masonry facing collapsed allowing soil erosion and causing settlement of the roadway and sidewalk above the wall. In addition, the facing near the base of the wall was bulging. These hazardous conditions led to the closing of the roadway to vehicle and pedestrian traffic.
Brierley Associates was retained to evaluate conditions and develop a design to repair the wall. Brierley performed a back analysis to estimate the strength parameters of the retained soils. Using these estimated strength parameters, global stability analyses were performed to determine what additional support would be necessary to improve the factor of safety of the wall.
Given challenges posed by site access, ground conditions, and buried utilities, our team recommended a soil nail solution to stabilize the retaining wall. Initial stabilization of the existing masonry facing and filling of the void caused by erosion was accomplished through the application of unreinforced shotcrete. 14-ft long soil nails were installed at 3-ft by 4-ft horizontal and vertical spacing, at the critical point near the center of the wall at the collapsed area. Soil nail spacing was increased at the periphery of the wall, where the wall heights are less. A primary facing of reinforced shotcrete and weep holes were placed upon completion of soil nail installation.
The façade was constructed of hand-sculpted reinforced shotcrete colored to match the aesthetics of the existing laid stone retaining wall.

