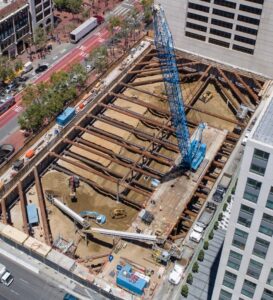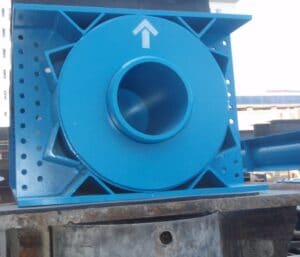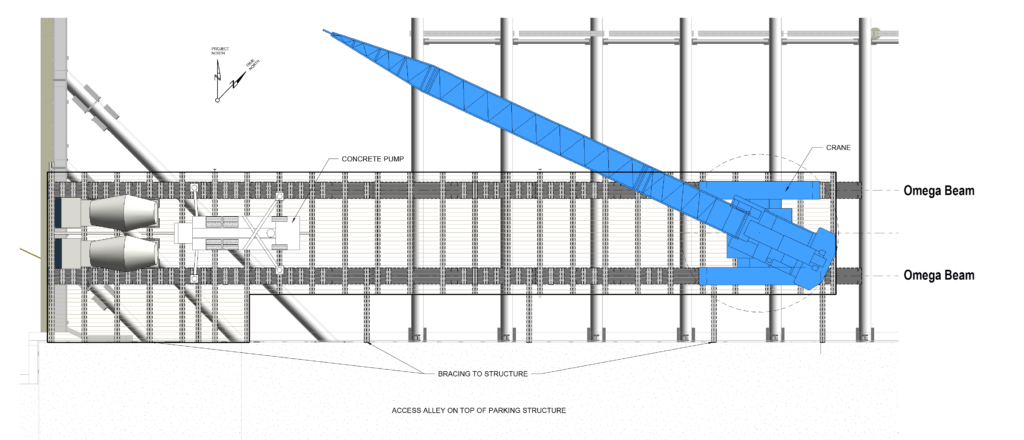
Construction in dense urban areas like San Francisco and Los Angeles pose unique challenges for shoring and excavation. Urban center constraints like walkways, roads, utilities, adjoining buildings, and subways are used by thousands of people and create major challenges to basement excavation means and methods. Because of the density of structures, deep foundations and underground space are needed for building systems, parking, and business. Well designed trestles are often required for supporting the equipment that installs and removes the shoring, excavates the ground, and places concrete. Since 2006 Brierley Associates has designed equipment trestles for 10 buildings in downtown San Francisco, and Los Angeles, including Trinity IV in San Francisco. The 738,000 SF Trinity IV residential complex located at 8th and Market Streets is expected to be complete in 2021.
At the time of construction commencement, Trinity IV’s basement excavation was one of the deepest to date in San Francisco, extending 67 feet below grade. With this depth, extensive bracing was required, ultimately using 3.5 million pounds of steel. Within the six basement levels, the three bottom levels will be underground parking and the top three levels have been reserved for a massive, 55,000 square-foot Whole Foods market—the largest one in San Francisco.
Creating an excavation in an urban center and to a depth of 67 feet is a logistics challenge that was overcome by the installation of a soil conveyor system terminating at a street grade hopper to fill dump trucks (as can be seen in the lower right of the photo). After reaching basement subgrade, the soil conveyor system was removed and replaced with a transit mix concrete reception station equipped with concrete pump and slickline to facilitate concrete pours within the basement area.

Because of the lack of space to operate the 250-ton (weight & capacity) Kobelco CK 2500-II crawler with a 200-ft lattice boom, a trestle had to be designed and fabricated. The trestle deck designed by Brierley was 200 feet long and 30 feet wide, except for the western 50-ft long end that was extended to the dump and concrete truck access alley to the south. Spanning beneath the trestle deck (crane travel-way) were 5 pairs of 40-ft long proprietary Omega Beams that were located directly below the crane tracks.
The Omega Beams are designed as trestle beams and have a vertical bending stiffness and strength approximately equal to a grade 50 ksi by 40-inch deep beam of the same weight of 540 lb/ft. Omega Beams were selected as they have much more torsional rigidity and strength (from the longitudinal pipe section) and horizontal bending rigidity and strength, making them superior for resisting minor crane track offsets (eccentricities) and lateral loads between supports. The Omega Beams were supported by the shoring wall on the west end and by 5 pairs of 30-inch diameter pipe piles to the east. W14x109 floorbeams spanned between the pairs of Omega Beams and in turn supported the timber mats that spanned longitudinally (east to west) between the floorbeams.
For tight space urban sites, Brierley has found that Omega Beams require no intermediate lateral bracing or cap beams between the piles and beams, as do I-beams. To avoid bracing the decks of trestles with vertical cross-bracing at pile bents, we typically connect the trestle into the shoring wall; this method avoids the time and expense that would otherwise cause the bent bracing to interfere with the building structure. At Trinity IV, the trestle was built parallel to an earlier Trinity parking structure to the south and we were able to brace the trestle directly to that structure.
As our urban centers become more population dense, conventional approaches to housing and commercial space will challenge planners, developers, and building designers to seek ways to accommodate growth by Creating Space Underground.
