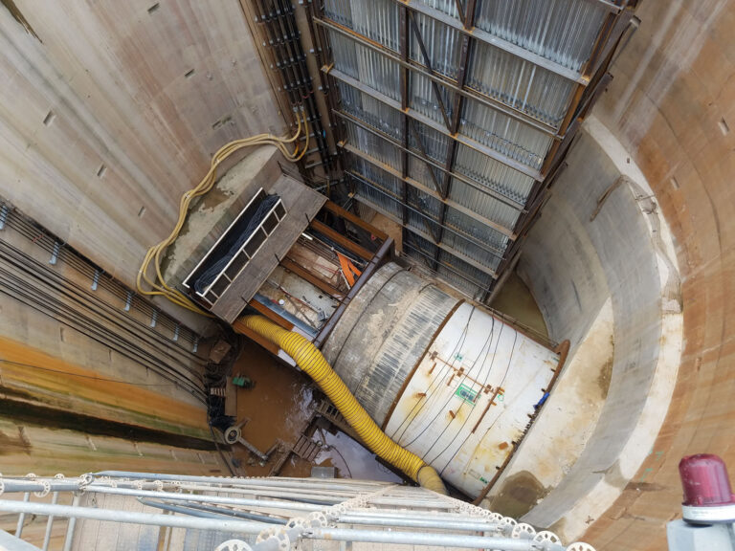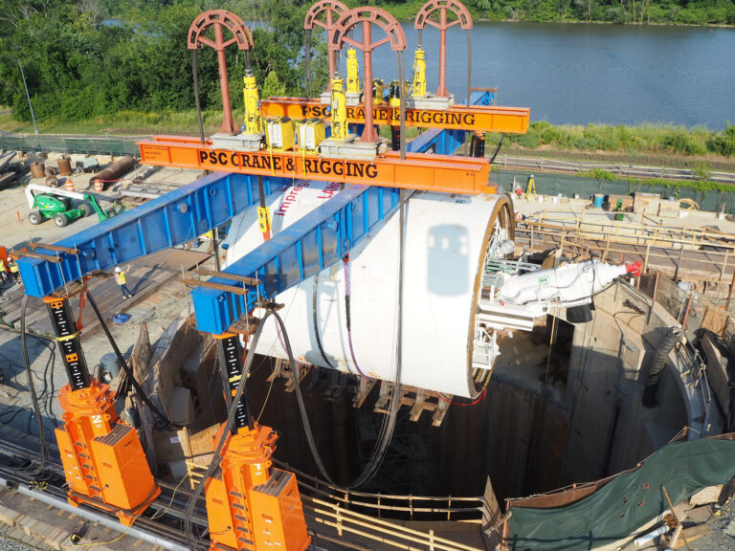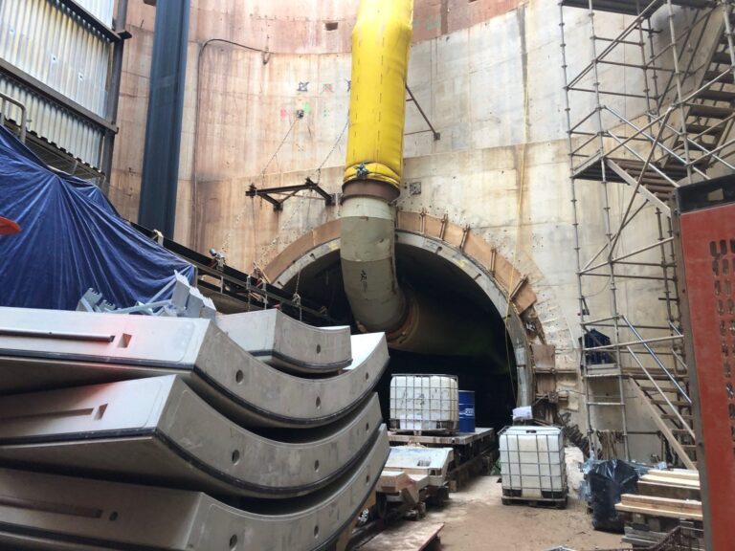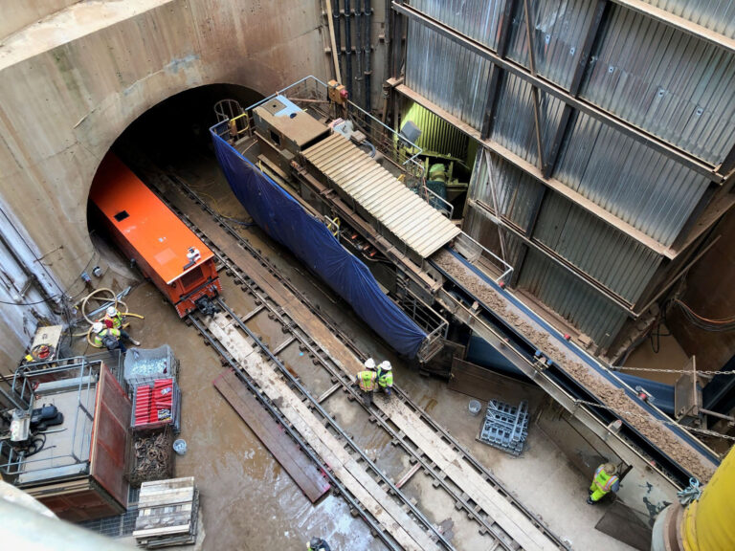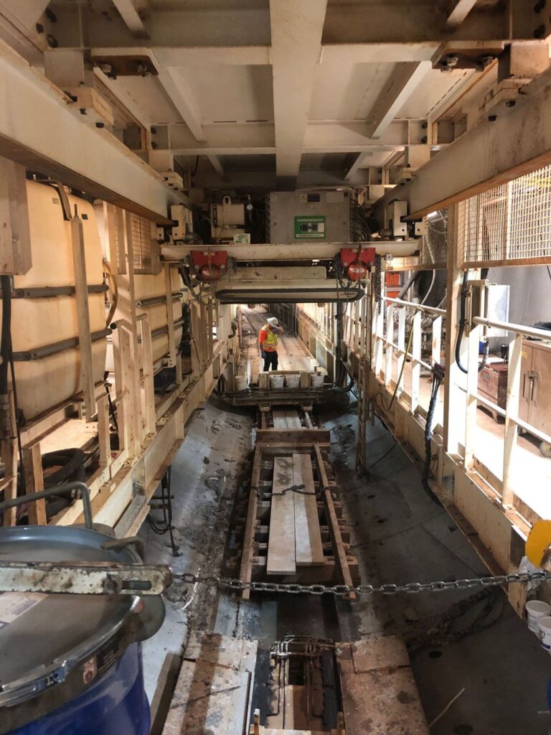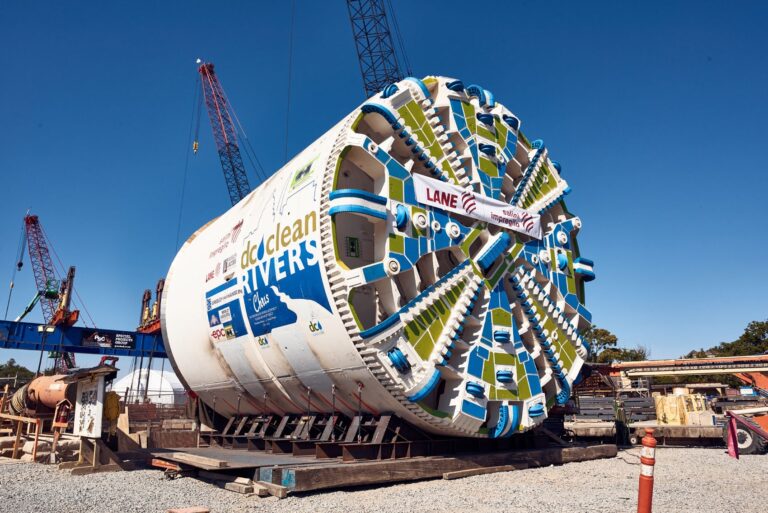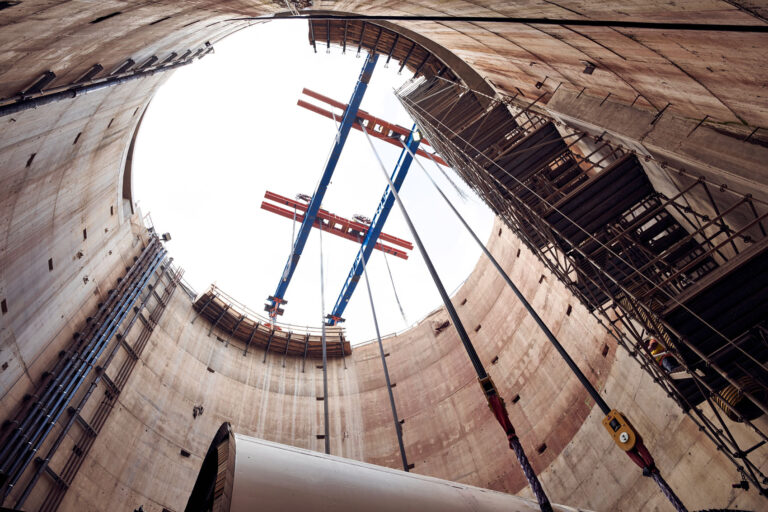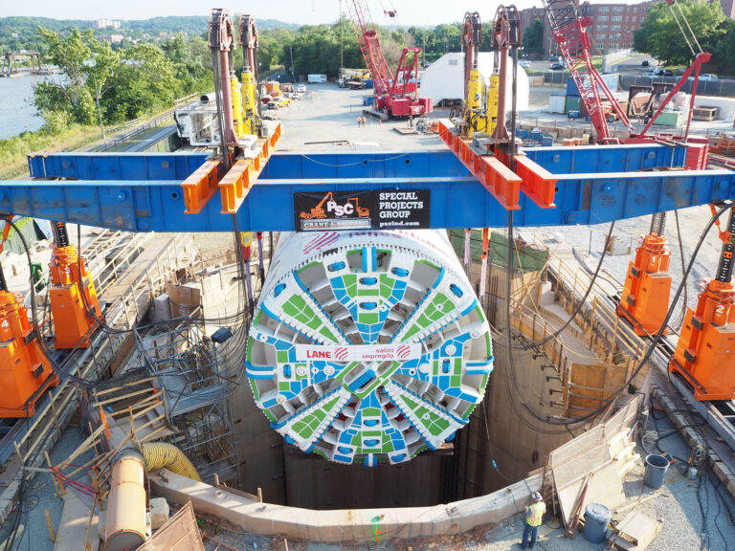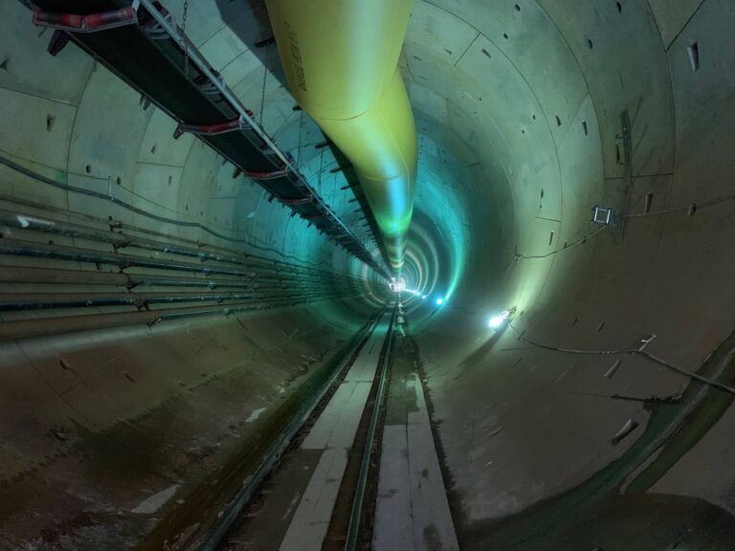Project At-a-Glance
- 27,000 ft-long, 23 foot diameter tunnel
- Design/Build Project Delivery
- DC Water initiated project to mitigate wet weather flooding and improve Anacostia River water quality
- Deep CSO tunnel in soft ground and beneath densely populated District of Columbia
- Seven drop shafts ranging from 77 to 155 feet deep and 19.5 to 56 foot diameter
- Near-surface structures and conveyances
- Near-surface SOE consists of Secant Piles, Slurry (Diaphragm Walls); Cement
- Bentonite Wall with Soldier Piles, Secant Pile Wall with Soldier Piles; Soldier Pile with Timber or Steel Plate Lagging
- EPB-MTBM tunneling for Mt. Olivet Rd Diversion Sewer
- Real-time geotechnical instrumentation monitoring
Recognition
- 2024 Underground Construction Association (UCA) Project of the Year Award in the “Greater than $500M” category
- Learn more about the Northeast Boundary Tunnel Project by visiting DC Water’s Project Page: Northeast Boundary Tunnel Project | DCWater.com
Project Narrative
In order to relieve chronic flooding and comply with a Consent Order, DC Water retained a design-build team comprising Salini Impregilo/Lane, JV, and Brierley Associates to construct the Northeast Boundary Tunnel. The alignment passes beneath a dense urban corridor and several DC landmarks, including a portion of the RFK Stadium complex, Langston Golf Course, National Arboretum, Mount Olivet Cemetery, New York Avenue, Amtrak Rail Yard, and a large section of Rhode Island Avenue.
Excavations for near-surface structures are located in close proximity to existing sensitive structures and utilities, limiting the use of dewatering to only a few of construction sites. The remainder of the sites utilized ground improvement to control and cut off groundwater and to limit settlement and disturbance to adjacent structures.
A Herrenknecht EPB-TBM was selected to mine the main tunnel. An additional smaller diameter tunnel located approximately 35 feet beneath Mt. Olivet Road will be mined with an EPB-TBM. This tunnel is approximately 700 feet in length with a 10-foot finished diameter. Additionally, approximately 500 feet of smaller (20-inch to 54-inch) diameter pipe was rehabilitated via CIPP or slip lining.
Brierley Associates served as the Prime Designer and Engineer-of-Record. Brierley progressed the 30% design documents prepared for bidding to final “Released for Construction.” Brierley also managed design sub-consultants including traffic engineering/control, noise/vibration, risk management, and concrete durability specialists.
